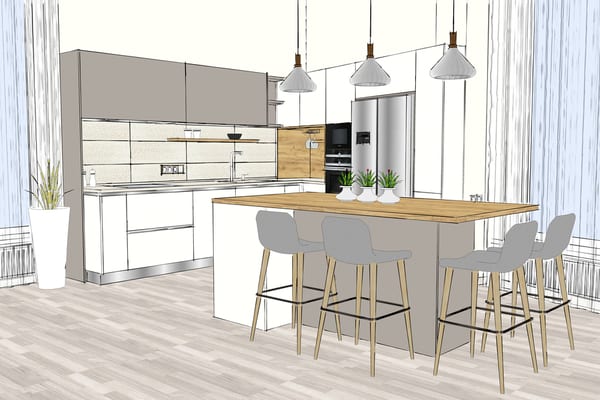A recent survey on kitchens from the American Institute of Architects points to the growing popularity of smart ergonomic design, a sign that kitchen adaptability will stay in vogue.
Smart ergonomics simply mean convenience — for young or old, party people or homebodies — a key factor when remodeling a kitchen that will function well, retain its value, and adaptability means easy living at any age.
Try these fairly simple updates to make show your kitchen smarts:
Create different countertop heights. Standard height is 36 inches, but you can raise or lower sections of cabinets by altering the height of the base. Add color-match shim strips to the bases of countertops that don’t include sinks or appliances. You (or a new owner) can easily remove them or add to them to adjust the height.
Swap a standard range for a wall oven and a cooktop. Standard ranges have fixed heights, and that means you are constantly bending over putting dishes in, taking them out, and checking on things. Wall ovens are installed at about waist height, which means you can obsessively check to see if your dish is “done yet” every five minute without getting a crick in your back.
Add pull-out shelves to base cabinets. Lower cabinets with doors mean having to twist like a pretzel to see what’s inside. Pull-out shelves put everything at your fingertips.
Keep wide clearances. Kitchens attract people, and with open floor plans, you’re apt to have folks hunting for snacks, helping you cook, or just hanging out while you prep meals. Keep traffic flowing with a minimum of 42 inches between counters and islands.
—
Photo Credit: Richard Salamander / Shutterstock.com
